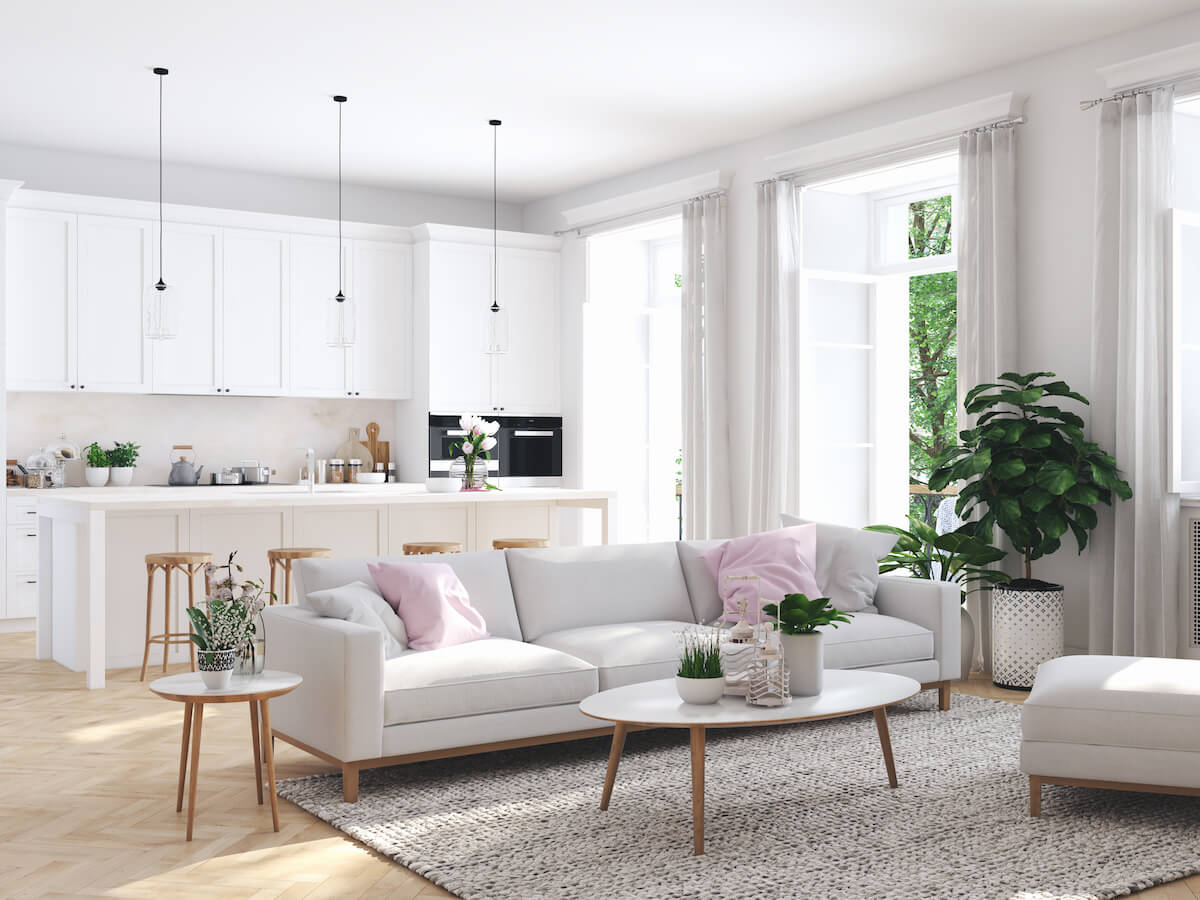Item removed from Wish List!
Item added to Wish List!
Learn the room decorating techniques that interior designers use so you can tackle your open-concept living room with ease and style.

By clicking “Accept All Cookies”, you agree to the storing of cookies on your device to enhance site navigation, analyze site usage, and assist in our marketing efforts. More Information